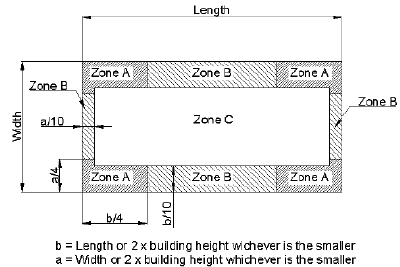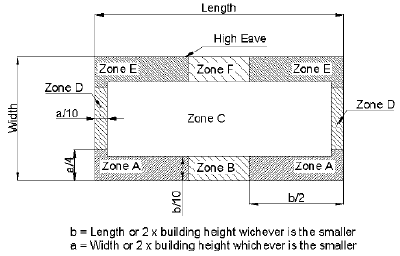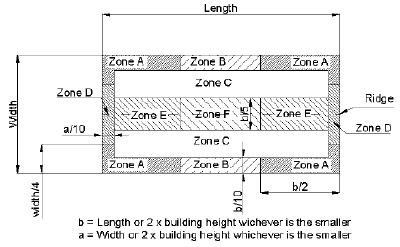|
BS 6399: Part 2: 1997
Loadings for Buildings
Part 2. Code of practice for wind loads |
| Basic Wind Speed |
| The standard gives basic wind speeds for locations in the UK, the
speeds are hourly mean wind speeds likely to be exceeded on average
only once in 50 years
|
| As an aid we have chosen a selection of towns throughout the UK,
and determined the the basic wind speed. |
|
If there is a town or towns that you would like to be included
please let us know
|
| Altitude Factor |
| The altitude factor Sa is used to adjust the basic wind speed for
the altitude of the site above sea level. In preparation of the
tables it has been assumed that there is no significant topography.
|
| As a generalisation any building more than half-way up a hill, or
an on a ridge or cliff will have increase wind loading. If your
project falls into this category, then please contact us for a more
detailed analysis. |
In the preparation of the table 4 categories
of height above sea level have been used
- 0-50m
- 51-100m
- 101-150m
- 151-200m
|
| Direction Factor |
| The
direction factor Sd has been taken as 1, which is suitable for buildings
where the orientation is unknown or ignored. Where a more detailed
analysis is required, please contact us. |
| Seasonal Factor |
| The
seasonal factor Ss has been taken as 1, which is suitable for permanent
buildings |
| Probability Factor |
| The
probability factor Sp is taken as 1, which is equivalent to a return
period of 50 years |
| Site Exposure |
| Two categories of ground roughness have been considered
|
|
The town category is defined as built-up areas with an average
level of roof above ground level of at least 5m.
|
| For a building to be considered as town, then the building must be
at least 2km inside the town terrain. |
|
The distance from the sea is required, for simplicity
4 categories
have been use in the preparation of the tables
|
|
For buildings within 2km of the sea or estuary, a more detailed
analysis will be required.
|
| Building Height |
| The building height should be taken as the maximum height of the
building above ground level.
|
| The effective height (as defined in the standard) is taken as the
actual building height. |
| Size Effect Factor |
| The size effect factor Ca has been taken as 1, i.e. a
diagonal dimension of 5m |
| Pressure Coefficients |
The following pressure coefficients have been used in the
preparation of the tables
External (Cpe) |
Flat Roofs
| Zone
A |
Zone
B |
Zone
C |
| -2 |
-1.4 |
-0.7 |
|
Monopitch Roofs
| Pitch |
Zone A |
Zone B |
Zone C |
Zone D |
Zone E |
Zone F |
| 5 |
-2.1 |
-1.2 |
-0.8 |
-1.1 |
-2.4 |
-1.1 |
| 15 |
-1.6 |
-0.9 |
-0.9 |
-1.1 |
-2.6 |
-1.0 |
| 30 |
-1.3 |
-1.0 |
-1.0 |
-1.2 |
-1.7 |
-1.0 |
|
Duopitch Roofs
| Pitch |
Zone A |
Zone B |
Zone C |
Zone D |
Zone E |
Zone F |
| 5 |
-2 |
-1.2 |
-0.6 |
-1.1 |
-0.9 |
-0.6 |
| 15 |
-1.6 |
-0.8 |
-0.6 |
-1.5 |
-1.3 |
-0.9 |
| 30 |
-1.2 |
-0.6 |
-0.6 |
-1.1 |
-0.9 |
-0.6 |
|
Walls
| Exposure Case |
Zone A |
Zone B |
| Isolated |
-1.3 |
-0.8 |
+0.85 |
| Funnelling |
-1.6 |
-0.9 |
+0.85 |
|
| Note: If there is a building near to
the building in question and the distance between the buildings is
less than a or b, then use the funnelling exposure (See Zones for
definition of a and b) |
| Internal
(Cpi) |
| +0.2 or -0.3
No dominant openings |
| Zones |
| For ease of use the zones as defined in the
standard have been simplified as follows |
Flat Roof |
Monopitch Roofs
 |
Duopitch Roofs
 |
| |
| Use of Tables |
| To use the tables:
1. Determine the number of fixings from the building height
2. Calculate the Zone dimensions |