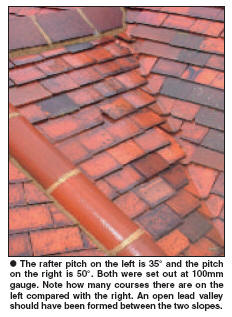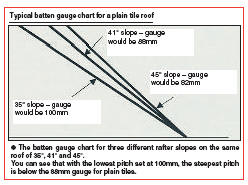 |
 |
 |
 |
 |
 |
 |
|
Check out our web directory of the UK
roofing and cladding industry
www.roofinfo.co.uk |
Sign up for our monthly news letter. |
|
|
|
 'Keep it simple' is a good principal for
all things in building. But with pitched roofing it should be extended
to 'keep pitches equal'; it eliminates so many problems and looks better
into the bargain.
With plain tiles it is possible to course around at valleys and hips
from one roof slope onto another, making a clean and low maintenance
roof covering. But this only works if the rafter pitches are equal on
all slopes, or within a few degrees. If outside these parameters,
purpose made standard bonnet/arris hips or curved/arris valley tiles
will not fit. In these circumstances, open lead valleys or ridge/hip
tiles should be used to form the junction.

The reason for the need for
equal rafter pitches relates to the length of the rafter and the number
of tile courses over a given vertical rise between fixed points. Put
simply, if two roof slopes start and finish at the same eaves and ridge
level, the rafter with the lower pitch will be longest, needing more
courses of tiles, resulting in a mismatch at the hip or valley junction.
This can be compensated slightly by setting the lowest rafter pitch to
the maximum gauge (100mm), and closing down the gauge on the steeper
slopes to give the same number of tile courses.
This sounds simple but there are some
conditions that need to be understood:
-
The smallest batten
gauge must not fall below 88mm gauge. This provides only 12mm of
head lap variation. Therefore the difference between the steepest
rafter pitch and the shallowest need to be close. The actual number
of degrees will depend on the actual angle of the lowest rafter
pitch.
-
Fixed setting out points
on one slope will be transferred onto each roof slope and further
affect the batten gauge restriction.
-
All standard bonnet/arris
hip and curved/arris valley tiles are made to fit equal rafter
pitches on a 90° plan angle. They may have some slack in the fit to
allow up to 2° of difference between slopes. Beyond that limit the
dihedral angle between the two rafter slopes will result in the
tiles kicking in or out, leaving gaps for wind and rain to get in
and making the roof look untidy.
-
An eaves sprocket on one
roof slope only, such as with a dormer meeting a main roof slope,
will result in the line of the valley changing direction. Hip and
valley tiles are only designed to be laid in a straight line and not
designed to turn corners.
-
Some roof slopes may
vary in pitch from one end to the other, or have a hump in the
middle. This will require the battens to be laid to a tapered (not
fixed) gauge, and must not exceed 100mm or drop below 88mm.
|
 |
-
Some clay tile
manufacturers are willing to make special hip and valley tiles to fit
unequal rafter pitches. To fit correctly, not only the rafter pitch
but also the batten gauge needs to be known and considered during the
design stage. This may not be possible to determine prior
to battening out the roof. Special hip and valley tiles are
expensive, take time to manufacture and may delay the contract.
-
Where a large roof is
being clad with tiles on one slope, whilst the roof has yet to be
constructed on another elevation, it may not be possible to
determine which is the actual lowest pitched rafter slope before
setting out the first roof slope.
Whilst points 3 and 4 could be solved by
cutting tiles to a mitered valley/hip with lead soakers, there is a
minimum rafter pitch restriction of 45° with mitered valleys and 52.5°
with mitered hips provided the plan angle of the junction is 90°. Below
these figures a tile and a half will not be wide enough to form the cuts
allowing for two head nail fixings.
To determine the scale of the problem and
where it will, or will not be possible to adjust the gauge or use
standard valley/hip tiles, each part of each roof slope needs to be
accurately measured to provide the rafter pitch to within half a degree.
From this information a batten gauge chart needs to be drawn up (see
diagram) by drawing each rafter pitch out from a common origin. The
maximum gauge is then marked out on the lowest rafter pitch. From the
gauge position a horizontal line is drawn through each of the other
rafter pitches. Measuring up from the origin, the gauge for each rafter
pitch can be determined:
- Where the rafter pitches vary more
than 2°, purpose made valley and hip tiles may not fit, or special
tiles may be needed.
- Where the gauge falls below 88mm, the
roof slope will need to be separated using an open valley or ridge
hip tile.
- A group of roof slopes may be selected
for a further batten gauge chart, such as a hexagonal bay or dormer,
separated from the main roof by an open lead valley.
- Over 10 courses the batten gauge
should not gain or loose more than 5mm and be adjusted to ensure
there is not an accumulative error over the total rafter length.
Millimeters are much more accurate than using imperial measurements.
With this
information the roof can be set out accurately to ensure the top of all
battens on the same course meet precisely on the centre line of each hip
and valley, except where open lead valleys or ridge hip tiles are used.
Whilst it can be done, it needs a lot or patience, accurate measurement
and cutting, and a specifier who understands the limitations of plain
tiles and fittings.
It is easier and cheaper to design and
construct all the rafter pitches to the same pitch but may not look as
interesting to an architect. |
|
Compiled by Chris Thomas, The Tiled
Roofing Consultancy, 2 Ridlands Grove, Limpsfield Chart, Oxted, Surrey,
RH8 0ST, tel 01883 724774 |
|